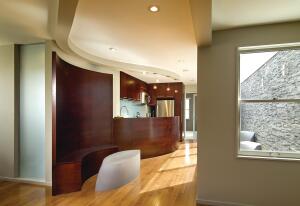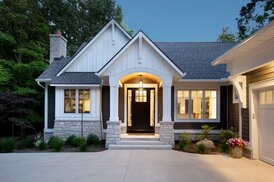
Wall-to-Wall Interest

The 19th-century brick row house is a form that’s familiar to all Washingtonians. But the classic row house often doesn’t lend itself well to life in the 21st century, where homeowners crave light (shotgun layouts don’t offer much of this), public rooms that spill openly onto each other (tight plans make this tricky), and trophy kitchens (definitely not the case in a typical row house). For those who have turned over a floor or two to paying tenants, a fairly common practice, the restrictions are even tighter.
These were some of the constraints that architect Janet Bloomberg, a principal at Kube Architecture, in Washington, D.C., faced in addition to a limited budget. In a move that sounds almost counterintuitive, Bloomberg met her client’s desire for more openness by introducing four “walls” of different materials and textures along the length of the space.
Four Walls

Bloomberg, sketchbook in hand, came up with the four walls idea as a way to liberate the space from its encumbrances. “The feeling before was that everything went perpendicular across the space, clogging it,” Bloomberg says. “When I turned things 90 degrees and went the length of the space, everything flowed.”
What saves the interior from being too rectilinear is the curved wall — stained maple but a dead ringer for cherry. “I knew I wanted a glass wall to the deck and that I needed a wet wall to unify the plumbing for the bathroom and kitchen,” says Bloomberg, who worked with contractor Tom Stalheber of Stalheber Construction, in Bethesda, Md., and project manager Laura Sinn to pull off the job. “Inside, what was missing was something sculptural that would work against all the straight lines.”
The owner uses the curved wall’s built-in bench (with storage underneath) as an eating area and ad-hoc office, resting his laptop on a Frank Gehry-designed table that can double as seating. It mirrors the gray “cubes” on the deck, which are made of weather-resistant fiberglass.
Floor Plan Flow
The space — about 1,000 square feet — was a good size but was chopped up by a back-to-back bath and kitchen that jutted into the main living space. There was a narrow outdoor area that ran along one side but it admitted little natural light. While the client wanted to open up the space and make it bright and modern, he was adamant that the bathroom, dressing area, and bedroom stay exactly where they were.

All Decked Out

Most of these openings between row houses, divided by a party wall, end up being a no-man’s land of sorts, home to trash cans, children’s toys, and the kinds of things that people in freestanding homes stash in their garages. With the addition of HardiePlank lap siding, ipe decking, top-notch light fixtures, an outdoor shower, and that spectacular stone wall, this deck is anything but a junk depot.
The new deck has even given the homeowner access to an additional outdoor space — the rooftop deck. Steel rungs fabricated by Metal Specialties, in Monterey, Calif., were mounted on the chiseled stone wall to form a ladder that takes you up to the roof. Talk about using every inch of limited space.









