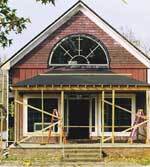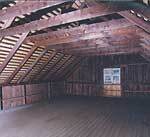When a remodeling contractor works for himself, every headache associated with designing and building a project disappears, right? No need to pressure clients to get those products selected. No clients calling at home to complain. A hassle-free job.
Well, it doesn't always work that way. Just ask Hank Jaworowski. A few years ago, the Smithtown, N.Y., remodeler found that his company, Contemporary Home Remodeling, had outgrown the two-story 1,000-square-foot space that was its office and showroom. Desks were end to end. Jaworowski's had to be moved downstairs, onto the showroom floor.
The contractor figured he needed a minimum of 1,500 square feet of space to house his office, showroom, and waiting room. Jaworowski weighed his options. He knew he didn't want a storefront, and he also did not want to rent his office space if he could avoid it. More than anything else, he wanted "an excellent location." In addition, he says, "being in the trades, I was looking for something I could rebuild."
The challenge

He got his wish soon enough. The pair of buildings, dating to 1869, sat on a half-acre lot on Main Street in Smithtown. One, a three-story house known as the Scott Building, had sat empty for 30 years. The two-story structure behind it, the Redwood Building, was still in use as a plumbing supply shop. Because there was no "for sale" sign posted, Jaworowski contacted a real estate agent, who told him the property had been on the market for five years. He soon found out why. For purposes of historic preservation, whoever bought the property could only rehab the buildings -- demolishing and re-building on the land was not an option.
"The [Scott] Building needed a tremendous amount of work," says Joseph Cacioppo, of JPC & Associates, Architects, the Long Island architect Jaworowski worked with on the project. "Some of the structural elements of the building were failing, and we needed to replace the main girders and columns in the basement, as well as some floor joists and roof rafters."
Holes in the roof had allowed considerable water damage to plaster and framing. Fascia and rakes were rotted or falling off. The front and side doors hung loose and the portico was slipping away. "All the windows were out of whack," Jaworowski recalls. "And the wood shake roof had two layers of asphalt shingles on top of it."

The Redwood Building, by comparison, was in relatively good shape. Thirty years before, it had been jacked up, turned, and set on a new foundation. There were holes in the roof, but there was minimal damage inside. Jaworowski estimated the total cost of renovating both buildings at $100,000 and projected it would take a year to finish both. "I must've been dreaming," he now says.
Seals of approval

In fact, Jaworowski started the project almost four years ago, and the finishing touches on the landscaping weren't completed until a year ago. Delays began with the permitting process. Jaworowski had several boards to go through, the first two being the zoning board, for requested variances, and the Smithtown board of site plan review, which reviews all plans for commercial properties. Plus, because of the age of the structures, the plans were also submitted to the Smithtown Historical Advisory Board. That board, says Smithtown planning department senior planner, Peter Hans, "had a whole bunch of recommendations with respect to window designs. Hank wanted to put in skylights and arched windows, but they said that wasn't in keeping with the original." There were some battles that Jaworowski won, though. For him, the issue was maintenance as much as authenticity. What Cacioppo designed resembles a 19th century house but uses low maintenance exterior products. Ultimately, though with some misgivings, the board approved the cedar-look vinyl siding (a product that mimics the building's original shakes), PVC fencing, and vinyl windows specified by Cacioppo.
Jaworowski had projected that demolition work in the Scott Building would take a week. It took a month. On the first day, so much dust fell that fire engines pulled up, with firemen convinced the building was ablaze. Demolition revealed substantially more structural failure than Jaworowski and his brother Lee, a civil engineer, had predicted. New girders had to be set, the foundation stabilized, and first-floor joists, which were rotted from moisture and termite damage, completely replaced.
Delays, delays, delays
The arrival of the fire truck was not the last misunderstanding between the contractor and local officialdom. Ultimately, Smithtown's building department, down the street from 119 Main, issued three stop work orders on the project.
The first had to do with the roof. A new roof involved replacing rotted rafters, which township officials swiftly assumed was beyond the scope as permitted. Another stop work order involved a 10-foot-wide half-round window in the Redwood Building that the department said was 2 feet larger than had been specified on plans. They were right, but Jaworowski was under the impression that he had some leeway on minor changes that came up after demolition -- like the window size. He was apparently mistaken on that front. The third order had to do with the removal of a tree in the parking lot being paved between the two buildings. That lasted six months and was lifted only after Jaworowski and his attorneys resorted to legal action.

Jaworowski recalls stressful days, sleepless nights, and a sense of being both overwhelmed and haunted by the fear that he'd made "a bad mistake." In addition, he had a remodeling company to run. One of the reasons he was able to persist was that he used subcontractors for much of the work. Company employees did, however, pitch in when they could be spared. For instance, Jaworowski and his best carpenter spent several weeks replacing rotted out wood sills on foundations after lifting the Scott Building on hydraulic jacks. The contractor did a lot of the work, including painting, himself, with help from his brother, son, and uncle.

"If I'd used [only] employees, that would've been very difficult," he says. But having the option of using employees to fill in for subs kept the project moving, at different speeds, over the course of the three years. Minuses and pluses
Two and a half years after Jaworowski bought the property, his staff moved into the Scott Building. A year and a half ago, the Redwood Building -- with a new roof, siding, windows, interior walls, and porch -- was completed. Jaworowski rented it to an interior designer, Debra Vassar, who frequently collaborates with Contemporary Home Remodeling.

The delays, as with any project, cost money. The contractor had originally estimated that the projects would cost $100,000 and would take one year to complete. As it turned out, the final cost was slightly in excess of $200,000 -- 100% over budget -- and the project took more than three years. Patience paid off in some ways, though. The remodel of the Scott Building won a National CotY Award in 2000 and the Redwood Building remodel won a regional CotY award in 2001. When he recalls delays brought on by the township and many construction unforseens -- such as the need for new floors and framing -- Jaworowski says there were times he wished he could have simply torn both buildings down and started from scratch. "And," he says, "it would've been cheaper." What kept him going was a vision of what the property would look like when completed, with his employees located not only in new offices but in a building that showcases the work of Contemporary Home Remodeling. The completed property became, in effect, a kind of billboard for the company. People walk in off the street, he says, inquiring about remodeling projects. "And a lot of them are serious." Sales have gone up 25% in the past two years, and Jaworowski attributes much of that to the renovation and what it stands for: credibility. Potential remodeling customers for whom the reliability of contractors is an issue "know we're not going anywhere."
Chain of Events
June/July 1999 Weeds cleaned from lot between the two buildings.
September/October 1999

New windows installed in the Scott Building. Scott Building re-sided with vinyl, which mimics original shakes. September/October 1999
Framing, drywall, and rough plumbing and electrical done in the Scott Building.
September/October 1999
Windows replaced in the Scott Building.
September/October 1999
Scott Building's crumbling portico re-built.
June 2000
Redwood Building re-sided, new windows installed.
September/October 1999
Porch demolition and re-roofing of the Redwood Building.

April 2000 Redwood Building porch re-built.
June/July 2000
Attic space of the Redwood Building, after re-roofing but prior to changing out front windows.
All in the Family
Thinking about owning your own building? It may not be as simple as it seems. Though Contemporary Home Remodeling has its offices in the building on Main Street in Smithtown, N.Y., the company doesn't actually own that building. Hank Jaworowski's wife, Lisa, owns it, and she rents it to Contemporary Home Remodeling.
Company owner/president Hank Jaworowski structured the acquisition of the property in this way at the suggestion of his accountant. His reasoning was simple: "You're more of a target if you own certain things," he says. In the event of a lawsuit by a client, an employee, or anyone else, company-owned real estate would be high on the list of assets to be taken. So the formula suggested by his accountant allows Jaworowski's company to have its own office and showroom but remain essentially "asset-less," Jaworowski says, on paper.

Jaworowski's wife owns the property free and clear, that is, without liens, because the couple refinanced their home to buy it. They also extended the current life of their home mortgage to cover the extra cost of remodeling (about an additional $100,000) brought on by unforeseen construction circumstances as well as numerous delays. The rent Contemporary Home Remodeling pays Lisa Jaworowski goes to pay off the extended mortgage. So what happens if, say, Jaworowski decides to retire and puts Contemporary Home Remodeling up for sale? "It would be very easy for my wife to sell me the buildings when I thought I needed the assets."
Operating out of the building is slightly more expensive than if he were renting similar space (1,700 square feet) elsewhere. Taxes on the property run about $10,000 a year, and in addition, there are utility bills, plus maintenance and upkeep on the two buildings.
The moral of the story? There's no free lunch. On the other hand, Jaworowski points out, "not a lot of companies have their own showrooms."











