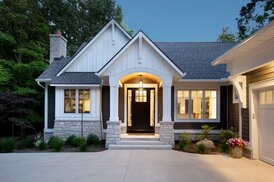Summer is the ultimate time of activity for families, and for those deciding their home needs an upgrade, managing a renovation with little ones feels like an impossible juggling act.
Instead of relocating as children grow up, many families want to maintain the same house and grow the home with the family. Families want to make changes for more roaming space for the kids, functionality from play to entertainment, and added safety. Changes may be made one a time to upgrade the home to fit the family’s lifestyle, along with space and safety needs.
Target Outdoor Play Areas
As toddlers find their footing, they’re bound to get into anything and everything. Clients will need to pay attention to landscaping to make play areas safer:
- Uneven turf: Fill in any holes and level out uneven landscaping. This will prevent tripping hazards for kids—as well as potential foundation damage if uneven areas invite flooding. Artificial turfs make for softer areas to land, and fencing keeps adventurers confined to safer backyard areas to explore.
- Gardening: Gardens may need their own fences. If the client is a gardener, help them create their own oasis or greenhouse where plants will happily grow away from tiny foragers, and where tools are safely stored and locked in a tool shed.
- Pools: If small children are in the home, the pool will need a secure surface to cover it or a sturdy fence to block it off for safety reasons.
- Entertainment areas: Are patios and stairs secure? Carpenter bees and other bugs love to burrow in wood, creating safety hazards over time. At least wood offers a softer landing than concrete.
An open floor plan will make it easier to see the kids. Use child-proofed bench seats that lift up to store games and other items to entertain children and guests.
Keep Interiors Safe and Functional
It’s difficult to negotiate privacy and safety when it comes to renovating spaces for families. As children get older, they want their privacy, but the younger ones still have their eyes and hands set on interesting and sometimes dangerous things to explore. Consider these renovation projects with your clients to keep the family safe and happy:
- Kitchen Meets Dining Room: If family members are stuck on their phones when it’s dinner time, suggest knocking out the wall that divides the kitchen from the dining room. An open kitchen maintains order and creates an inviting space for conversation, while giving parents an open visual area. Consider using a multifunctional large island that goes from a prep space to a dinning area in seconds.
- Windows: There are too many reports of children opening windows unsupervised from upper levels and falling. Secure windows with child-proof locks, and remember that older windows should be replaced every 15 to 30 years. This is a great opportunity to add style and energy efficiency to the home.
- Kid-friendly Bathroom: Kids are often regulated to one bathroom, and it’s the smaller one in the home, which makes getting everyone out of the home in a timely manner nearly impossible. Encourage parents to minimize products in the bathroom and expand the room where possible, or to add showers instead of tubs as kids get older. Multifunctional storage space, where each child gets their own assigned area, is important for organization and developing independence. A teenage girl may appreciate a custom vanity with quality lighting in her room, while rambunctious younger children will need an organized cubby space that accommodates a morning routine.
- Easy to clean and safe: When considering renovation materials for families, choosing durable and easily cleaned surfaces is key. Leather is easy to wipe up. Dirty carpets may need a transition to hardwood flooring.
As for creating more private spaces in the home, a personal library as a room to itself will invite quiet time and reflection, while older children may want unique bedrooms in the basement or attic. Age the home with the family, and help the family consider its growth over the next few years to get the most out of their indoor renovations.
Plan Ahead for Emergencies
In natural disasters and other emergencies, upgrades and renovations are important to keeping the family safe and functional. Consider these renovations with clients to get family homes disaster-ready:
- Standby generator: In the case of emergency, investing in a generator helps the family maintain functionality and comfort in the event of power outages. The generator would connect to the client’s electrical system and kick in to maintain power in the event of an outage. Where a client may do business in a converted garage, separate from the home, a standby generator would be a major investment to keep the cash flow coming in during an outage.
- Flood proof: Do hilly areas in the yard reroute water to flood the basement? Level them out. Do old gutters need replacing? Do it, and seal the basement. Sewage water backstops prevent backflow and elevated boilers, HVAC equipment, and other utilities from lower levels will help restrict and prevent equipment damage.
Renovations made for family homes must look to the growth and needs of the family in the next several years. A balance between open areas for family bonding and private areas to support independence is important to maintain in renovation plans.
Safety and functionality for a busy family are always a top priority. From outdoors to indoors, listen to client concerns and keep a sharp eye out for what may have been missed in their observations. These suggestions are a great place to get started in creating a family-friendly home.




